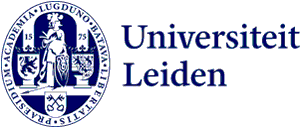Imagining a garden: Lu Zichang’s map of the Prospect Garden
曹雪芹 Cao Xueqin’s 18th-century magnum opus, 紅樓夢 'Honglou meng' or 'Dream of the Red Chamber' remains one of China’s most loved classics. One edition from the UBL Special Collections was recently digitised and the map of the garden that it contains preserved. What makes this map so fascinating?
Leiden University Libraries holds a sizeable number of editions of 曹雪芹 Cao Xueqin’s Dream of the Red Chamber, ranging from manuscript facsimiles to illustrated printed texts. The now digitised edition is the 1908 增評全圖足本金玉緣 Zeng ping quantu zuben Jinyu yuan or A Romance between Gold and Jade: a Complete Edition with Additional Comments and Illustrations.




The Dream of the Red Chamber, with alternate titles 石頭記 Shitou ji or Story of the Stone and 金玉緣 Jinyu yuan or Romance between Gold and Jade, is an epic family novel in 120 chapters, describing the lives of various members of the eminently rich and powerful family Jia. The Jia household consists of the Rong and Ning branches, each living in luxurious, sprawling mansions. The earliest printed editions of the novel (1791 and 1792) already carried somewhat crudely drawn illustrations of the main characters. In the late nineteenth century, the quick adaptation of stone lithography by Chinese publishing houses made it possible to print cheaper, faster and in a smaller size, without loss of detail in the illustrations. From the 1880s onward, many elaborately illustrated editions of the Dream of the Red Chamber saw the light. Their illustrations can be divided into portraits of the main characters and depictions of certain scenes, but maps were sometimes included as well.


The 1908 edition under examination here, published by 求不負齋 Qiubufu Zhai, is a prime example of stone lithography. The 120 chapters of the novel are presented in two sets of eight volumes each; the page size is 19.5 x 13 cm. The map, printed separately in red ink, is larger, 60.5 x 48.5 cm, and is inserted into the book. Unfortunately, the UBL edition is incomplete, but it does have all the introductory chapters and character portraits, as well as the map. At some point in time, the volume was rebound in a rigid red binding. Being folded into the book had caused quite a lot of creases and some slight damage to the map, and previously tears had been repaired with self-adhesive tape. The recent conservation treatment addressed this damage and allowed the map to be digitised without distortive folds.


This 大觀園精細全圖 “Detailed and Full Map of the Prospect Garden” is a depiction of the garden constructed for the eldest daughter of the Rong household, who had become an imperial concubine. When she is granted leave to visit her parents, the garden is created so that she can stay secluded and avoid being seen by men other than the emperor. After her visit, the buildings in the garden are turned into living quarters for Baoyu, the novel’s main character, and his sister and cousins. A large part of the novel’s action is set here. The map was drawn by 陸子常 Lu Zichang, about whom not much is known. His map is not a mere schematic rendering of the garden with just the buildings, but a carefully drawn semi-realistic impression of what the garden might have looked like. The garden is presented as a microcosmos that is not connected to the Rong mansion that it was part of. The self-contained world of the garden as imagined by Lu Zichang is surrounded by nature: we can see hills and trees in the distance, there is nothing to indicate that the garden was part of a mansion in urban Beijing. The garden is empty of people so that readers are free to project any scene from the novel that is situated in the garden onto the map.


The layout of the garden is based on Lu Zichang’s interpretation of what is told in the novel, in particular, the chapters when larger groups of people visit the garden for the first time – it is in those chapters that the distinct features of the garden are described. The garden is designed in a southern style, such as can still be found in Yangzhou or Suzhou, with fake mountains, small streams, a pond and many buildings with intricately carved woodwork and lavish greenery. I can easily imagine a reader poring over this map, trying to anchor the images of the garden in their mind to the rendition on paper. And now, with the newly digitised version of the map, it is possible to zoom in on even the tiniest detail!


About the author:
Anne Sytske Keijser is a lecturer at LIAS, specializing in Chinese literature and film. Together with Leiden alumni Silvia Marijnissen and Mark Leenhouts, she translated Cao Xueqin’s novel into Dutch. De droom van de rode kamer was published by Athenaeum – Polak & Van Gennep in 2021.
Further reading
Pan Jianguo, “Metal Typography, Stone Lithography and the Dissemination of Ming-Qing Popular Fictions in Shanghai between 1874 and 1911”, in Frontiers of Literary Studies in China 2008, 2(4): 561–582; DOI 10.1007/s11702-008-0022-1.


